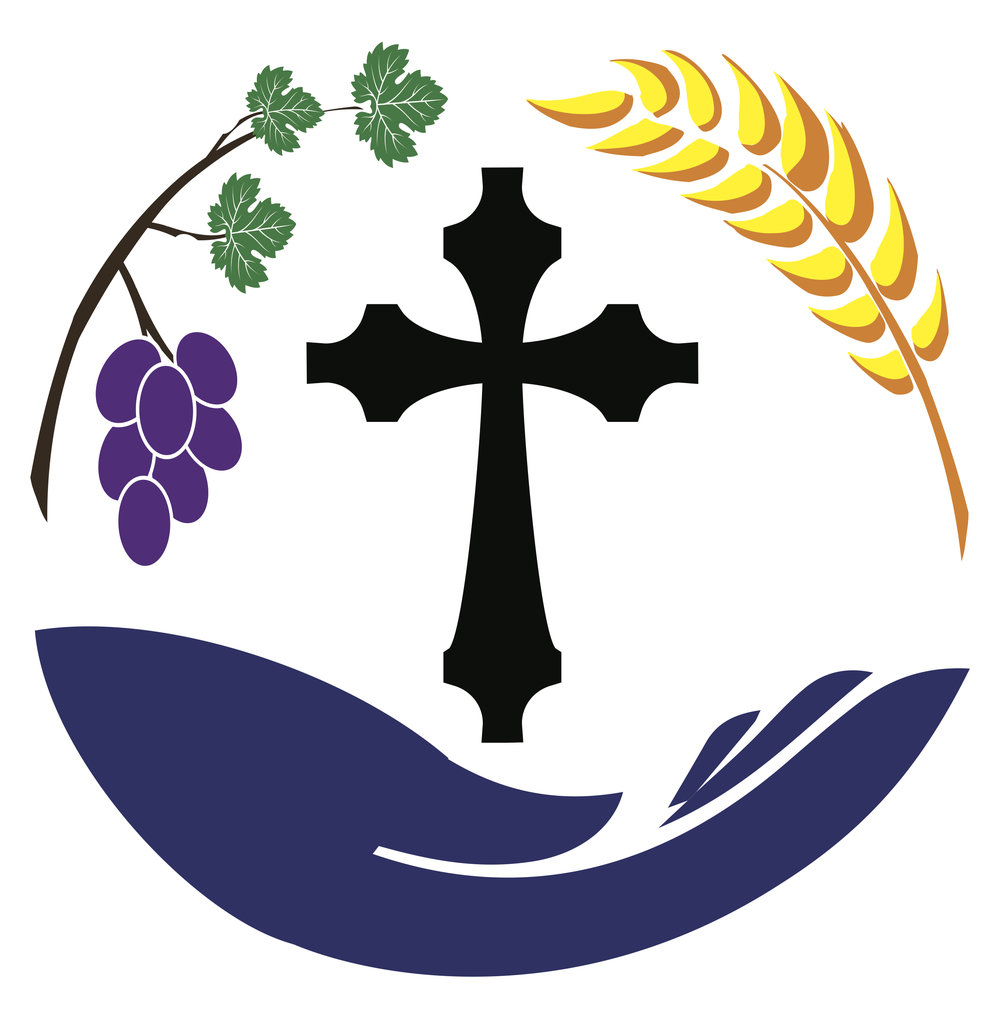New kitchen with vent hood, stove moved to corner, prep table, and triple basin sink on the wall.
View of the kitchen looking toward the fellowship hall with the counter height dishwasher and serving counter. The handwash sink and coffee maker are on the entry wall, with dishes stored beneath the counter.
Current Ministry Uses: Kitchen
St. John’s has a kitchen to support our ministry in Jamestown. Our kitchen allows us to prepare, serve, and clean up for events involving food.
St. John’s currently serves meals after most funerals. Some of those meals are catered (hot dishes) and some are assembled on site (sandwiches/salads). The space is primarily used for serving and cleaning up.
St. John’s currently prepares several meals per year for congregational events. (Palm Sunday Breakfast, German Supper, Confirmation Banquet, Volunteer Appreciation).
St. John’s currently hosts a weekly meal called Come to the Table. 50 or more meals per week are prepared and served every Tuesday.
Child In Our Hands currently uses the dishwasher daily to sanitize plates, cups, and toys.
**No food is currently prepared in the kitchen for the CIOH children
Future Ministry Dreams: Kitchen
· Counter height dishwasher to facilitate clean up after meals. Allow for more use of real plates, cups, and flatware.
· Expanded food prep area with additional counter space and slightly wider aisles for passing each other in the kitchen.
· Safe and sanitary food preparation and holding areas- This includes a dedicated hand wash sink (required in any licensed kitchen), a vent hood and fire suppression system for air quality and safety, and food holding area (warmer) to keep items at temperature until served.
· Expanded capacity for the Come to the Table Meals.
· Allow for preparation of meals for the Daily Bread Freezers
· Possibility of offering breakfast and lunch for the Child In Our Hands children. (If licensed)
· Possibility of community outreach and use through the kitchen (If licensed)
Questions and Answers-
Why does it cost so much?- By far the greatest share of the expense for this project comes directly from two items: the vent hood and the dishwasher. Those are also the key items that will allow for our kitchen to function for food preparation and clean-up. These are also items that would be very difficult and expensive to retrofit or install in the future. The council feels that if we are going to do this project, we should do it right.
Is this the most important thing to do now? The kitchen space has been a priority for the past six years and this is the second time that a proposal has come to the council and the first that is being forwarded to the congregation. We will always have repairs and renovations while we are in a building of this size. This investment in the kitchen and fellowship hall is in line with past projects that have been completed.
When will it be done?- Based on current estimates, construction would begin in mid-February or March and last about 3 months.
Who has been a part of the process? The most recent primary planning and design people have been Shelley Mack, Gary Staab, Pastor Erik, Nick from Culinex, and David from Hilerud construction. Additional people who have helped shape the vision and layout including Phase 1 “the Pantry” include Shirley Unverferth, Sharon Docktor, Pam Golde, Pam Daugs, and Joann Deede. All key kitchen users have been consulted and invited to contribute along the way including the Women of the Church, Come to the Table leaders, Child in Our Hands, Sunday School and Confirmation leaders, as well as the funeral serving teams.
How can we afford this?- St. John’s has been growing smaller over the past decades and we do have fewer people to support major construction projects. The council has considered the financial implications and sees a way forward by raising about 20% of the project cost up front and borrowing the remaining amount. A monthly payment of about $2,600 is not insignificant, but based on past giving is within reach.
Why didn’t “?X?” get included?- Many choices have been made along the way for the design and layout of this kitchen. It is not perfect, but it balances the general needs of preparation space, cooking space, and clean up space. Shelley Mack, with her years of food service experience has been invaluable in helping create a functional space. Some items- like the ice machine- were eliminated from the wish lists. Other items were included to satisfy best practice/code requirements such as a dedicated hand wash sink.
Where did all the cabinet space go?- We are trading cabinet space for work space in the new layout. Dishes, cups, glasses, and silverware will be stored on mobile racks and carts. Putting something away will look different in the new space.
Who will benefit from this project?- Everyone who is part of St. John’s is connected to food in some way. Food is prepared and served every week of the year through our ministry in Jamestown. Renovating our Kitchen supports our calling to help fill the hungry with good things.


